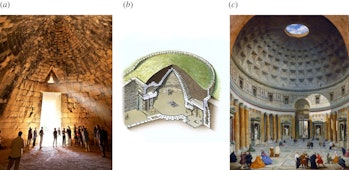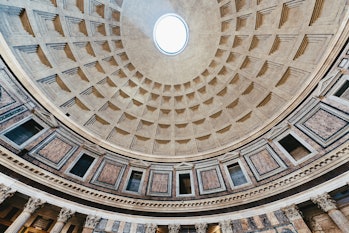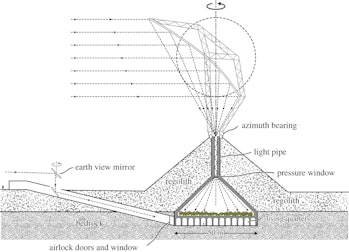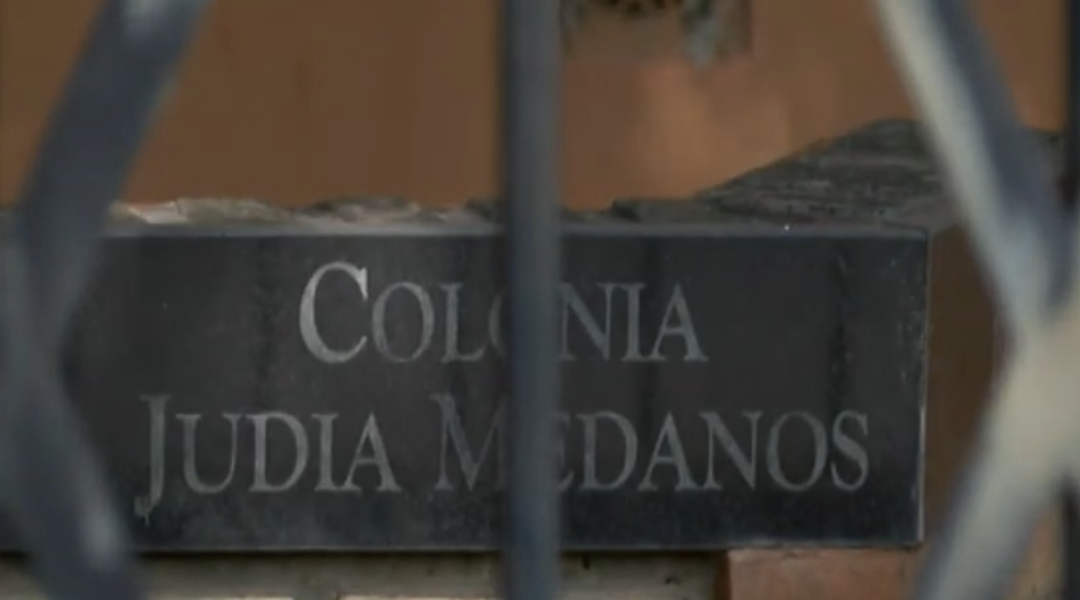MOON BASE
SCIENTISTS WANT TO BUILD A LUNAR HABITAT INSPIRED BY ANCIENT ARCHITECTURE

A Pantheon for a new age.
Allan Baxter/Photodisc/Getty Images
PASSANT RABIE 15 HOURS AGO
IT'S BEEN MORE THAN 50 YEARS since humans first landed on the Moon, and humanity is preparing for a lunar comeback within the next four years with the upcoming NASA Artemis mission.
This time around, NASA plans to make camp. But to establish a lunar settlement, NASA needs to build a permanent habitat for astronauts to live and work on the Moon. To do it, they are taking inspiration from an ancient people who have gone down in history for their building prowess: The Romans.
In a new study, scientists lay the groundwork for building a habitat on the Moon inspired by a Roman temple but which uses only material found on the lunar surface.
The study was published Monday in the journal Philosophical Transactions of the Royal Society A.
As the date for sending astronauts back to the Moon creeps closer, scientists have been trying to come up with different ways to build a lasting lunar settlement. So far, their ideas range from building a habitat made from mushrooms to suggesting that astronauts use their own pee to create a mixture of concrete to build on the Moon.
Key to any lunar construction is that it require as little packing from Earth as possible. It costs as much as $10,000 to put one pound of material into orbit. So the less construction material imported from Earth, the better.

These large, ancient structures inspired the scientists with an idea for a sustainable lunar habitat. Woolf et. al
In the new study, the scientists suggest using building material found on the Moon — lunar regolith and rock. The lunar material would provide for protection from exposure to cosmic rays while on the Moon, and from atmospheric pressure, they say.
To build the habitat, the regolith would have to be cast into blocks, which would then be piled on top of each other to keep the building in a state of compression. For this design, the only material that would need to be transported from Earth is a thin plastic film — to help seal the small gaps between the regolith blocks so that the air doesn't leak out.
The structure of the habitat itself would be built like the ancient Roman Pantheon. This Roman temple still stands as the most well preserved and influential building from its time.

The lunar habitat would have an oculus similar to that of the Romans' Pantheon.Francesco Riccardo Iacomino/Moment/Getty Images
Like the Pantheon, the lunar building would feature a top circular oculus — or opening in the center of the dome — to allow in sunlight to grow crops. The oculus has to be small enough to let in a beam of focused sunlight, and would be sealed with a transparent pressure window, according to the study design.
The sunlight would then be collected over a circular aperture, and reflected down to a focus in a 60° symmetric cone.

A diagram shows how the sunlight capture would work in the habitat.Woolf et al.
At 50 meters in diameter, the lunar habitat is fit to house around 40 people and visitors, the researchers say. And while the entire construction process may take up to three years, the habitat itself can last up to a millennia, according to the paper.
Location will be everything. The authors suggest the structure be built near the Moon's polar region, where traces of water deposits have been found. Doing so would let astronauts have easy access to critical lunar resources when needed, they say.
The habitat attempts to solve two of our biggest hurdles to establishing a permanent Moon population — safety from the harsh space environment and a place to grow the plants humans will need to survive. Perhaps future humans will one day look out on the heavens from these habitats' oculi — much like the Romans once did thousands of years ago on Earth.
Abstract:
We describe a polar Moon base habitat using direct solar energy for construction, food production and atmospheric revitalization. With a growing area as large as 2000 m2, it could provide for 40 or more people. The habitat is built like the ancient Roman Pantheon, a stone structure with a top circular oculus, bringing in focused sunlight that is spread out to crops below. The conical, corbelled structure is built from cast regolith blocks, held in compression despite the large internal atmospheric pressure by a regolith overlayer 20–30 m thick. It is sealed on the inside against leaks with thin plastic.
A solar mirror concentrator used initially to cast the building blocks is later used to illuminate the habitat through a small pressure window at the oculus. Three years of robotic preparation of the building blocks does not seem excessive for a habitat which can be expected to last for millennia, as has the Treasury of Atreus made by similar dry-stone construction.
One goal of returning to the Moon is to demonstrate the practicality of long-term human habitation off the Earth. The off-axis, paraboloidal reflecting mirror is rotated about the vertical polar axis in order to direct horizontal sunlight downward to a focus.
In this way, the heavy materials needed from Earth to build and power the habitat are largely limited to the solar concentrator and regolith moving and moulding equipment. By illuminating with a reflector rather than with electricity, the solar collection area is 20 times smaller than would be needed for PV cells.



















