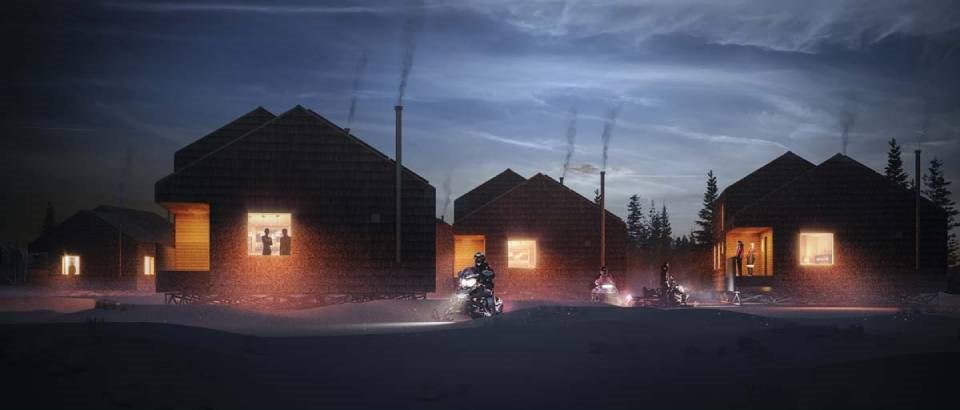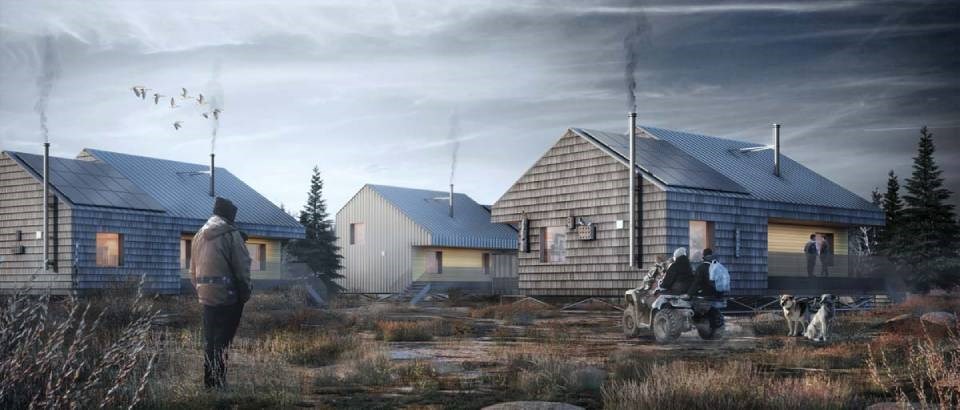2021 Canadian Architect Awards of Excellence mark the highest level of design recognition in Canada
Northern Ontario Business Staff


'Resilient Duplex', a conceptual design for a residential building in Fort Severn First Nation, has received a Canadian Architect Award of Excellence
A housing project designed to meet the needs of residents in Fort Severn First Nation has been selected as the winner of a 2021 Canadian Architect Award of Excellence.
Conceptualized by Two Row Architect of Six Nations of the Grand River and KPMB of Toronto, the project is one of six selected for the national awards, now in their 54th year and the highest recognition for future architecture projects in Canada.
The winning design is the result of an initiative of the National Research Council of Canada’s Path to Healthy Homes initiative, which pairs Indigenous communities with Indigenous-led architectural firms in an effort to produce a best practices manual for the design of affordable, resilient, culturally appropriate Indigenous housing.
It’s an effort to address the issues of overcrowding and substandard housing, which are faced by 20 to 25 per cent of Indigenous people in Canada.
In Fort Severn, designers worked closed with band leaders and community members to glean input on their design.
The ‘Resilient Duplex’ enables Elders to live independently longer, while providing units for young families.
According to the judges, “The Resilient Duplex iterative housing system allows elders and young families to live as neighbours and support each other. A single-storey accessible elder’s apartment is attached to a two-bedroom unit with a flexible loft space. The two units share an entry porch, encouraging interaction between neighbours, and the elder’s apartment has a private terrace off the bedroom.”
In their design, the team also considered challenges of building in the remote north.
The project currently remains in the design phase, while proponents seek out funding to move it forward to construction.
Canadian Architect's full synopsis of the project is available to read here.
Our collaboration with Two Row Architect for A Resilient Duplex for Fort Severn First Nation has been awarded a 2021 Award of Excellence from Canadian Architect
We are pleased to announce that our collaboration with Two Row Architect for A Resilient Duplex for Fort Severn First Nation has been awarded a 2021 Award of Excellence from Canadian Architect. The jury recognized the project “as a design rooted in a robust consultation process with its northern Ontario community.”
Indeed, central to this project was a series of community engagement sessions, including meetings with band leaders, site visits to housing units currently under construction, and a multi-generational community workshop in which we asked Fort Severn residents of all ages to describe what they love about their community, the challenges they face with their current homes, and how new housing could better meet their needs and aspirations. This input determined the project team’s needs assessment and design strategies.
“We have tried to think of our research and design work as the product of a two-way exchange of knowledge and skills, rather than a case of settlers arriving with predetermined solutions. Two Row has been at the center of that exchange,” says Laurence Holland, a project team member. “Brian and his team have been so adept at navigating multiple worlds, synthesizing the needs, wants, and aspirations of the community and ensuring that the resulting design is a result of both technical innovation and cultural specificity. ”
The jurors bestowed five Awards of Excellence, seven Awards of Merit, two Student Awards of Excellence, one Photo Award of Excellence, and two Photo Awards of Merit. The program this year received 174 professional entries, 39 student entries, and 46 photo entries.
You can find the full list online and in the December 2021 issue here.
DECEMBER 5, 2021
As part of an initiative by the National Research Council of Canada, Indigenous architects working with Fort Severn have come up with a better solution to the insufficient housing program.
There is an old house in Fort Severn, Ont., which has been lying vacant for decades. The windows of the one-story building are long gone, but the silver tamarind siding is a reminder of how homes were built with locally available materials in Ontario’s northernmost community.
advertisement
These days, customized housing kits of vinyl siding and asphalt shingles are shipped hundreds of kilometers on a flatbed truck by Winter Road to a remote community located along Hudson Bay’s southern shore. A barge carries goods and supplies in the summer when the bay is not frozen.
The community is trying out a new housing type designed by Indigenous architects, who worked with Fort Severn as part of an initiative by the National Research Council of Canada, called the Path to Healthy Homes. They say they have come up with a better solution to the inadequate housing program provided by the federal government, which accounts for reserved infrastructure such as housing.
- Advertisement -
Called Flexible Duplex for Fort Severn First Nation, it is one of four new housing types designed by four First Nations architects to meet the specific needs of four different Indigenous communities.
David Fortin Metis is the architect who coordinated Path to Healthy Homes, an initiative that developed out of the work of the First Nations National Building Officers Association. The union developed a Technical Guide to Northern Housing to help communities that were “recourse to previous methods of building that were flawed, and causing too many problems” under the federal government’s Reserved Housing Program. .
No comments:
Post a Comment