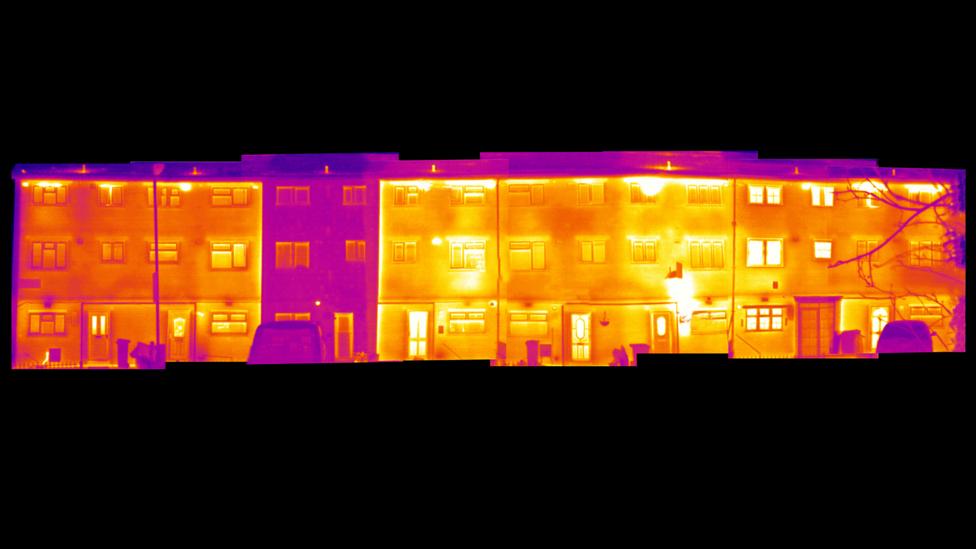
The world is on average getting warmer, but we still need to keep buildings at liveable temperatures year-round. Is it possible to cut emissions while keeping warm in winter?

FUTURE PLANET
CLIMATE CHANGE
By Laura Cole 4th February 2020
To look at, the dark, dripping sewers of Brussels seem an unlikely place for anything particularly valuable to be hidden. But a wet day reveals all.
During a winter downpour, the brick tunnels become subterranean waterslides. Fresh rain tumbles from drains in the street above, joining waste water already in the sewers from sinks, baths, showers and toilets on their long journey downstream. The volume of these fluids and, crucially, their temperature are the reason that the city’s energy experts’ minds are in the gutter.
“The heat of the tunnels always astonished me,” says Olivier Broers, head of investment at the city’s water company, Vivaqua. He first noticed the Belgian city’s dormant heat source 20 years ago when he worked in tunnel restoration. He recalls days when there was ice and snow in the city, but on climbing down a manhole, he would find the sewers an ambient 12-15C. “Enough to fog my glasses,” he recalls.
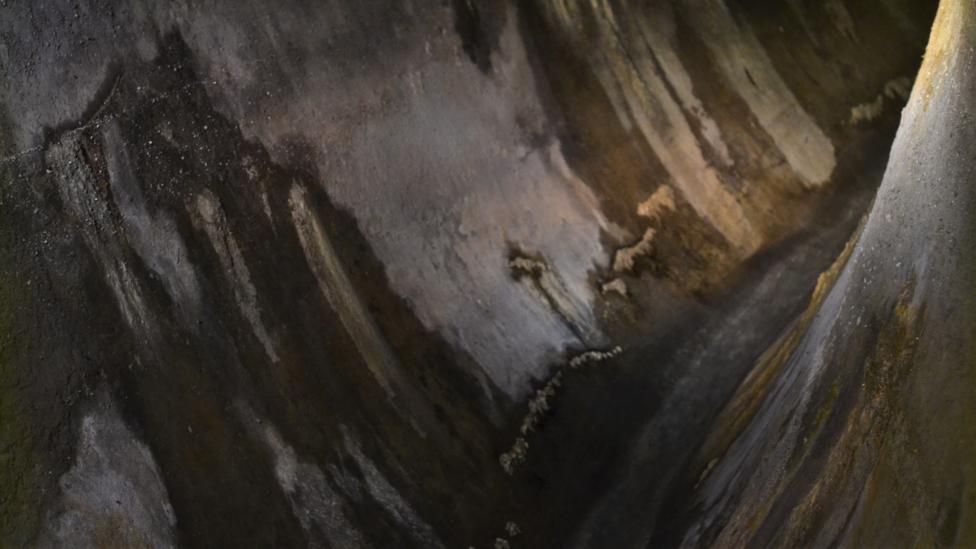
Brussels operates a combined sewer system, in which rainwater and sewage are drained away together (Credit: Laura Cole)
The hope is that this waste heat circulating beneath the streets can be reabsorbed from the tunnels and be used to heat the homes in the city above.
You might also like:
The island predicted to vanish forever
Ten simple ways to act on climate change
Why and how does Future Planet count carbon?
Harnessing the heat of a sewer system is just one way of reducing the carbon footprint of heating. Electric heaters are only as green as their power source, while the most common heating systems, such as gas boilers and wood stoves, still rely on combustion, which releases carbon dioxide into the atmosphere that contributes to global heating. The irony is that conventional ways of making our homes safe and habitable is making the planet less so.
The conventional way of making our homes safe and habitable is making the planet less so
But it is perfectly possible to heat buildings with very little or even no fossil fuels at all. From a return to ancient building materials, to alternative heat sources such as drains and sunlight, it is becoming increasingly possible to warm homes without emitting CO2.
Tunnel vision
In Belgium, residential heating accounts for around 14% of total greenhouse gas emissions. Of that heat, the largest source of loss is through what goes down the drain and into the sewer. To try and recoup that loss, Broers has developed a prototype heat converter that can be installed in the sewers themselves.
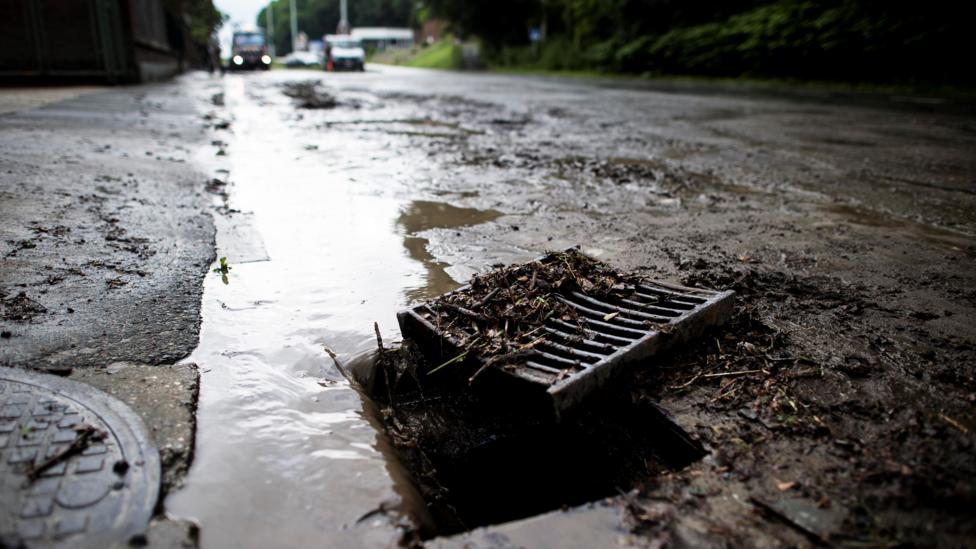
Sewers seem like an improbable source for valuable heat for homes but their potential is significant, and largely carbon-free (Credit: Getty Image)
The converter is a thin plastic pipe filled with water, that switches back on itself in a tight zigzag, and is connected to a heat pump above ground. The zigzag is then fixed into the bottom of the sewer tunnel. When the tunnel fills with waste water, it runs over the converter, heating the water sealed inside it to around 11-13C. This warmed water travels through the converter, up and out of the sewer.
Above ground, the converter is connected to a heat pump in the second part of the process. A heat pump, or “reverse refrigerator”, contains a circuit of refrigerant liquid with low boiling point. The warmth from the sewer is enough to evaporate the refrigerant to a gas. Then, the heat pump compresses this gas and allows it to condense, releasing heat to warm water to 50-70C – hot enough to heat homes.
The system produces five to six times the energy that it consumes
The heat pump still has an environmental footprint. First, the refrigerants used in the mechanics, like in air conditioning, can be potent greenhouse gases if they leak. “Heat pumps always need refrigerant,” says Hannah Jones, mechanical engineer and director of Greengauge, a UK energy consultancy. “So there is an ongoing search for refrigerants with less greenhouse gas potency.” A heat pump also needs a small input of electricity. So, unless the power comes from a renewable source, the system is not zero carbon.
Nonetheless, the system produces five to six times the energy that it consumes, says Broers, and it recovers heat that is otherwise going to waste. Overall, he estimates that 20km of sewer pipes fitted with converters could save 26,000 tonnes of CO2 per year. That’s roughly equivalent to 4,300 households running on traditional gas boilers. “Plus, [the sewers are] infrastructure that naturally accesses large portions of the city, waiting to be used,” says Broers.
The system could supply up to 35% of the city with completely renewable heat
Altogether, Brussel’s sewer system has around 1,900km of tunnels. Maps show that the tunnels vary in size, with small tributaries and larger highways that mirror the complexity of the streets above. Not all tunnels are productive enough to be used for heating, but an analysis by the Université Libre de Bruxelles estimates the system could supply up to 35% of the city with completely renewable heat.
Other cities are also investigating the possibility of extracting heat from their sewers. Amstetten in Austria, Glasgow in the UK, and Rotterdam in the Netherlands have their own pilot schemes.

Limehouse Cut in east London's Docklands area has many energy-efficient new-build houses, but its older housing is typically very inefficient (Credit: Getty Images)
In some ways, Brussels’ sewer heating system is cutting edge, but in others it builds on principles that have a very long history. The first complex heating systems are thought to be “ondols”, the oldest of which is 5,000 years old in what is now North Korea. Ondol houses were built over a cavity with a fire at one end and a chimney at the other.
The hot smoke funnelled under the floorboards, warming the room above. The Romans came up with a similar idea 2,000 years ago, called hypocaust. They built large villas and bathhouses on raised beds of small pillars, creating spaces under rooms. A system of flues moved hot air from a downstairs furnace into the gaps to heat the floors from below.
Rising heat
Both ondols and hypocausts distribute heat from a single source through multiple rooms, on the principle that warm, less dense air rises. Today, in east London, architects are trying to build what can be thought of as a reverse-ondol – taking heat from above and funnelling it back down.
By the banks of Limehouse Cut, one of the oldest canals in the city, new blocks of accommodation sit next to warehouses. The canal was once used for transporting refuse, a large proportion of which was the enormous amount of coal ash from heating households. While the coal, its emissions and its waste have largely disappeared from this area, most of these homes still rely on heating methods that emit carbon dioxide – gas boilers, which are responsible for the largest chunk of CO2 emissions from residential heating in the UK.
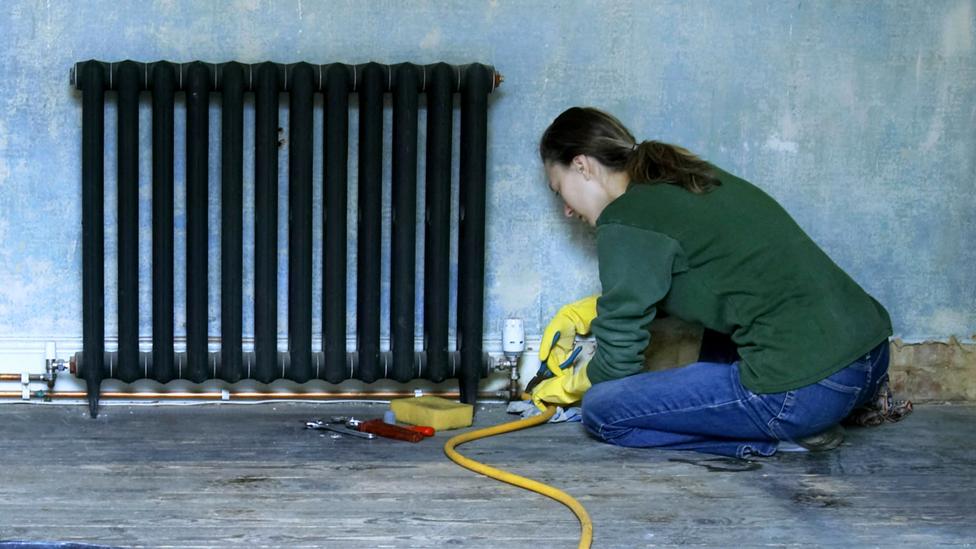
Keeping warm in winter doesn't have to mean contributing to the climate crisis (Credit: Getty Images)
Hidden among these 1960s housing blocks, however, is a heating novelty. “We were guinea pigs for [a] house heating experiment,” says Saif Muhammad. His family’s house was selected in 2009 by Southern Housing Group and a sustainable architecture practice, Bere:Architects, to trial retrofitting an old home with futuristic energy capabilities. The house’s makeover means it is one of the most “passive” renovations in London.
With no fireplaces nor radiators in sight, the only sign of the high-tech heating system is a hand-sized vent at the top of the wall in each room. The heart of the activity, a heat ventilator, is in the loft.
Tubes protrude from the box, octopus-like, and bend downwards through the floors and walls below
Flush under the A-frame, the ventilator takes up about the same amount of space as a dishwasher. Tubes protrude from the box, octopus-like, and bend downwards through the floors and walls below, except two, which are connected to the roof. The ventilator works by extracting warm rising air through the ducts in bathrooms and the kitchen and harnessing its heat to warm fresh air that is drawn in from outside. This warmed fresh air is then circulated down into the living rooms and bedrooms below.
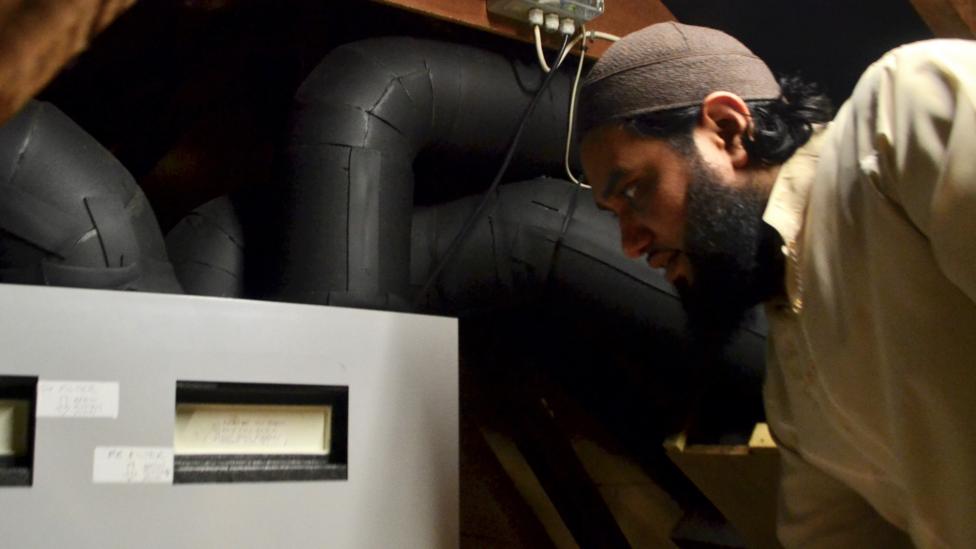
Saif Muhammad is taking part in a trial of a heating system designed to recycle warm rising air from inside houses back down to where it is useful (Credit: Laura Cole)
Stooping under the beams, Muhammad pulls open a drawer of filters, which are used to purify the air drawn in from outside. London’s polluted city air means the filters need changing every three months. However, the filters have had the added bonus of reducing his father’s asthma symptoms, Muhammad says.
The ventilator would be useless, however, if it weren’t for efforts to extensively insulate the house. Before insulation was installed, the house was cold and difficult to heat. “We used to get condensation all over the windows because they were single glazed,” says Muhammad, recalling how the glass would need to be wiped regularly to avoid water pooling on the sills. “The most immediate difference was when the triple-glazed windows went in.”
A key element of reducing a house’s carbon footprint is to retain heat rather than simply creating more.
“As much effort has to go into insulation as the heat source,” says Justin Bere, the architect who led the renovation. “There’s little point installing a more carbon-friendly heat source if the warmth is being lost through walls and windows.” A thermal image of the Muhammad house clearly demonstrates how it holds energy where the others neighbouring it let the heat escape. Their home is a cool dark rectangle amid its hot yellow-orange neighbours.

Insulating a house properly has a very noticeable effect on its ability to retain the heat that is generated, reducing its carbon footprint (Credit: Bere Architects)
Sun trap
In the northern European winter, you might not think that sunlight has much to contribute to heating. But with some careful adaptation of buildings, it can. The obvious choice of solar thermal panels, however, conventional solar heating panels aren’t yet powerful enough for large buildings. They might work well for generating heat for an individual bathroom, but a large-scale heat supplies need more space than is usually available. Even houses with the most passive and energy-efficient standards would need a whole roof of them.
The space issue is compounded when buildings are more than around six storeys high. These have a higher energy demand over a smaller footprint for solar panels. “We would have to use the neighbour’s roof too,” says Belgian architect Sebastian Moreno-Vacca.
To get around this, architects and energy experts have been experimenting with the idea of solar gains. A seven-floor apartment building in the leafy neighbourhood of Walouwe, in Brussels, is one of the newer examples. When it was upgraded in 2018, it was given an overlay of impressive timber balconies, which join the walls at curious acute angles.
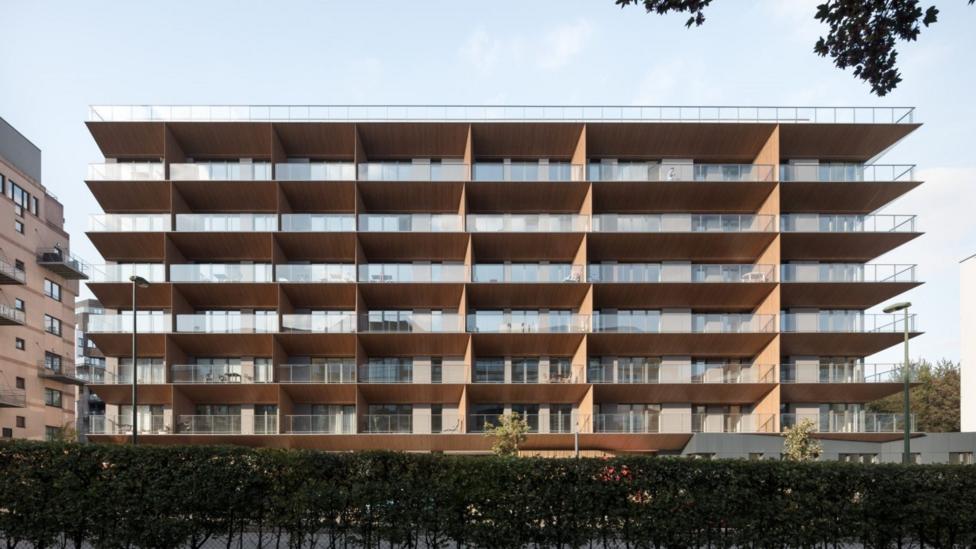
A building with unusually angled balconies can bump the internal temperature up by a few crucial degrees (Credit: A2M architects)
These slanted shapes allow rays of light to slot below them when the sun is low in the sky during in winter, but they also provide shade in the summer
These slanted shapes allow rays of light to slot below them when the sun is low in the sky during in winter, but they also provide shade in the summer. It is an engineered sun trap, which can mean the difference of a few welcome degrees during the coldest months, and unwanted degrees during the warmest.
But solar-gain installations can be a challenge for older buildings with protected facades. This was the case for the recognisable old brewery on the Brussels canal. Because it is listed as a building of cultural importance, the architects had to fit a solar gain shell inside the walls. This 30cm thick structure manipulates sunlight inside the building with blinds that raise in winter, to let in as much heat from the sunlight as possible. “Whether it’s an old building or new – there’s no excuses for not reaching these energy standards,” says Moreno-Vacca.
Of course, the sun’s height in the sky varies around the world. The angles of shades for a house in the high latitudes of Sweden, for example, would be different from a house in a country nearer the equator. Each building needs angles that are bespoke for its position on the planet. Luckily, software has made solar gains calculations easier, optimising solar gains shapes to the seasonal angle of light at a building’s particular coordinates.
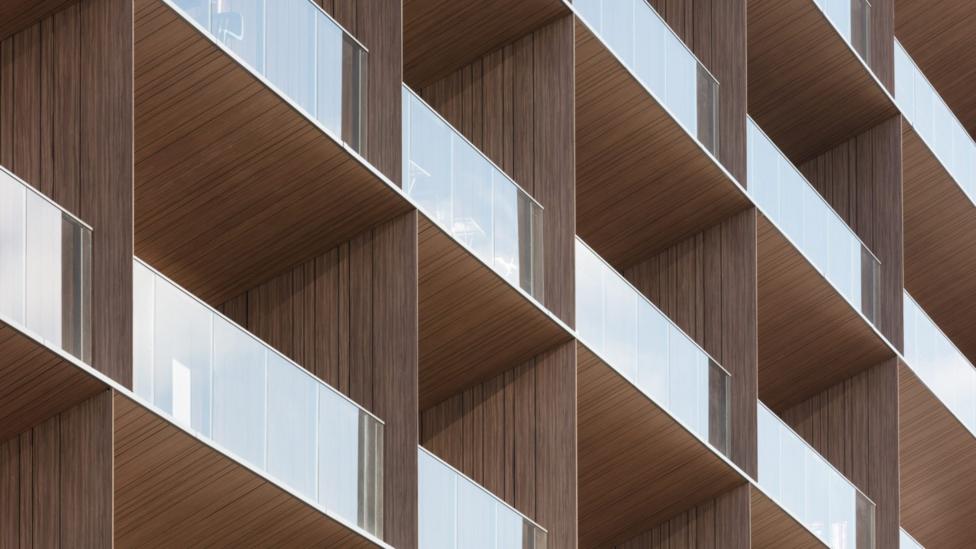
Depending on where they are in the world, buildings can be adapted to make use of the precise angle of the sun in the winter sky (Credit: A2M Architects)
In Brussels, the sun-seeking shapes of buildings are becoming ubiquitous. Five years ago, the city passed the world’s first passive house law that meant all new buildings and retrofits must be built to the high energy efficiency standards. Evelyne Huytebroeck, the former minister of the environment in the Brussels-Capital region, spearheaded the legislation. “It was my top priority because energy efficiency was where we could reduce the most carbon dioxide emissions,” she says.
Since then, Brussels has become the capital of passive house architecture. “The best thing about it is that it has become normal, not difficult,” says Moreno-Vacca. “Construction workers and architects have risen to the challenge.”
Following Brussels’ lead, Luxembourg adopted a similar law in 2017. Other cities such as Vancouver, in Canada, are also looking to passive architecture to lower their emissions. Last year, a row of passive council houses in Norwich, UK, won the Royal Institute of British Architects Stirling Prize, a kind of “Oscars for architecture”. Jones, who designed the heat mechanics of the houses, says the win “shows how heat efficiency is now a top priority”.
When it comes to the transitions towards zero carbon, heating is a promising target. Cutting edge technology could make the ingoing energy more renewable and less wasteful. And more broadly, these designs are about tailoring heating systems to the environment around them, from pulling ambient heat from the sewers below, to taking note of the precise angle of the sun in the winter sky.
Rather than pitting our heating systems against the environment, they can be redesigned to make the most of it.
--
The emissions from travel it took to report this story were 3.5kg CO2, travelling by bus, tube, tram and bicycle. The digital emissions from this story are an estimated 1.2g to 3.6g CO2 per page view. Find out more about how we calculated this figure here.
To look at, the dark, dripping sewers of Brussels seem an unlikely place for anything particularly valuable to be hidden. But a wet day reveals all.
During a winter downpour, the brick tunnels become subterranean waterslides. Fresh rain tumbles from drains in the street above, joining waste water already in the sewers from sinks, baths, showers and toilets on their long journey downstream. The volume of these fluids and, crucially, their temperature are the reason that the city’s energy experts’ minds are in the gutter.
“The heat of the tunnels always astonished me,” says Olivier Broers, head of investment at the city’s water company, Vivaqua. He first noticed the Belgian city’s dormant heat source 20 years ago when he worked in tunnel restoration. He recalls days when there was ice and snow in the city, but on climbing down a manhole, he would find the sewers an ambient 12-15C. “Enough to fog my glasses,” he recalls.

Brussels operates a combined sewer system, in which rainwater and sewage are drained away together (Credit: Laura Cole)
The hope is that this waste heat circulating beneath the streets can be reabsorbed from the tunnels and be used to heat the homes in the city above.
You might also like:
The island predicted to vanish forever
Ten simple ways to act on climate change
Why and how does Future Planet count carbon?
Harnessing the heat of a sewer system is just one way of reducing the carbon footprint of heating. Electric heaters are only as green as their power source, while the most common heating systems, such as gas boilers and wood stoves, still rely on combustion, which releases carbon dioxide into the atmosphere that contributes to global heating. The irony is that conventional ways of making our homes safe and habitable is making the planet less so.
The conventional way of making our homes safe and habitable is making the planet less so
But it is perfectly possible to heat buildings with very little or even no fossil fuels at all. From a return to ancient building materials, to alternative heat sources such as drains and sunlight, it is becoming increasingly possible to warm homes without emitting CO2.
Tunnel vision
In Belgium, residential heating accounts for around 14% of total greenhouse gas emissions. Of that heat, the largest source of loss is through what goes down the drain and into the sewer. To try and recoup that loss, Broers has developed a prototype heat converter that can be installed in the sewers themselves.

Sewers seem like an improbable source for valuable heat for homes but their potential is significant, and largely carbon-free (Credit: Getty Image)
The converter is a thin plastic pipe filled with water, that switches back on itself in a tight zigzag, and is connected to a heat pump above ground. The zigzag is then fixed into the bottom of the sewer tunnel. When the tunnel fills with waste water, it runs over the converter, heating the water sealed inside it to around 11-13C. This warmed water travels through the converter, up and out of the sewer.
Above ground, the converter is connected to a heat pump in the second part of the process. A heat pump, or “reverse refrigerator”, contains a circuit of refrigerant liquid with low boiling point. The warmth from the sewer is enough to evaporate the refrigerant to a gas. Then, the heat pump compresses this gas and allows it to condense, releasing heat to warm water to 50-70C – hot enough to heat homes.
The system produces five to six times the energy that it consumes
The heat pump still has an environmental footprint. First, the refrigerants used in the mechanics, like in air conditioning, can be potent greenhouse gases if they leak. “Heat pumps always need refrigerant,” says Hannah Jones, mechanical engineer and director of Greengauge, a UK energy consultancy. “So there is an ongoing search for refrigerants with less greenhouse gas potency.” A heat pump also needs a small input of electricity. So, unless the power comes from a renewable source, the system is not zero carbon.
Nonetheless, the system produces five to six times the energy that it consumes, says Broers, and it recovers heat that is otherwise going to waste. Overall, he estimates that 20km of sewer pipes fitted with converters could save 26,000 tonnes of CO2 per year. That’s roughly equivalent to 4,300 households running on traditional gas boilers. “Plus, [the sewers are] infrastructure that naturally accesses large portions of the city, waiting to be used,” says Broers.
The system could supply up to 35% of the city with completely renewable heat
Altogether, Brussel’s sewer system has around 1,900km of tunnels. Maps show that the tunnels vary in size, with small tributaries and larger highways that mirror the complexity of the streets above. Not all tunnels are productive enough to be used for heating, but an analysis by the Université Libre de Bruxelles estimates the system could supply up to 35% of the city with completely renewable heat.
Other cities are also investigating the possibility of extracting heat from their sewers. Amstetten in Austria, Glasgow in the UK, and Rotterdam in the Netherlands have their own pilot schemes.

Limehouse Cut in east London's Docklands area has many energy-efficient new-build houses, but its older housing is typically very inefficient (Credit: Getty Images)
In some ways, Brussels’ sewer heating system is cutting edge, but in others it builds on principles that have a very long history. The first complex heating systems are thought to be “ondols”, the oldest of which is 5,000 years old in what is now North Korea. Ondol houses were built over a cavity with a fire at one end and a chimney at the other.
The hot smoke funnelled under the floorboards, warming the room above. The Romans came up with a similar idea 2,000 years ago, called hypocaust. They built large villas and bathhouses on raised beds of small pillars, creating spaces under rooms. A system of flues moved hot air from a downstairs furnace into the gaps to heat the floors from below.
Rising heat
Both ondols and hypocausts distribute heat from a single source through multiple rooms, on the principle that warm, less dense air rises. Today, in east London, architects are trying to build what can be thought of as a reverse-ondol – taking heat from above and funnelling it back down.
By the banks of Limehouse Cut, one of the oldest canals in the city, new blocks of accommodation sit next to warehouses. The canal was once used for transporting refuse, a large proportion of which was the enormous amount of coal ash from heating households. While the coal, its emissions and its waste have largely disappeared from this area, most of these homes still rely on heating methods that emit carbon dioxide – gas boilers, which are responsible for the largest chunk of CO2 emissions from residential heating in the UK.

Keeping warm in winter doesn't have to mean contributing to the climate crisis (Credit: Getty Images)
Hidden among these 1960s housing blocks, however, is a heating novelty. “We were guinea pigs for [a] house heating experiment,” says Saif Muhammad. His family’s house was selected in 2009 by Southern Housing Group and a sustainable architecture practice, Bere:Architects, to trial retrofitting an old home with futuristic energy capabilities. The house’s makeover means it is one of the most “passive” renovations in London.
With no fireplaces nor radiators in sight, the only sign of the high-tech heating system is a hand-sized vent at the top of the wall in each room. The heart of the activity, a heat ventilator, is in the loft.
Tubes protrude from the box, octopus-like, and bend downwards through the floors and walls below
Flush under the A-frame, the ventilator takes up about the same amount of space as a dishwasher. Tubes protrude from the box, octopus-like, and bend downwards through the floors and walls below, except two, which are connected to the roof. The ventilator works by extracting warm rising air through the ducts in bathrooms and the kitchen and harnessing its heat to warm fresh air that is drawn in from outside. This warmed fresh air is then circulated down into the living rooms and bedrooms below.

Saif Muhammad is taking part in a trial of a heating system designed to recycle warm rising air from inside houses back down to where it is useful (Credit: Laura Cole)
Stooping under the beams, Muhammad pulls open a drawer of filters, which are used to purify the air drawn in from outside. London’s polluted city air means the filters need changing every three months. However, the filters have had the added bonus of reducing his father’s asthma symptoms, Muhammad says.
The ventilator would be useless, however, if it weren’t for efforts to extensively insulate the house. Before insulation was installed, the house was cold and difficult to heat. “We used to get condensation all over the windows because they were single glazed,” says Muhammad, recalling how the glass would need to be wiped regularly to avoid water pooling on the sills. “The most immediate difference was when the triple-glazed windows went in.”
A key element of reducing a house’s carbon footprint is to retain heat rather than simply creating more.
“As much effort has to go into insulation as the heat source,” says Justin Bere, the architect who led the renovation. “There’s little point installing a more carbon-friendly heat source if the warmth is being lost through walls and windows.” A thermal image of the Muhammad house clearly demonstrates how it holds energy where the others neighbouring it let the heat escape. Their home is a cool dark rectangle amid its hot yellow-orange neighbours.

Insulating a house properly has a very noticeable effect on its ability to retain the heat that is generated, reducing its carbon footprint (Credit: Bere Architects)
Sun trap
In the northern European winter, you might not think that sunlight has much to contribute to heating. But with some careful adaptation of buildings, it can. The obvious choice of solar thermal panels, however, conventional solar heating panels aren’t yet powerful enough for large buildings. They might work well for generating heat for an individual bathroom, but a large-scale heat supplies need more space than is usually available. Even houses with the most passive and energy-efficient standards would need a whole roof of them.
The space issue is compounded when buildings are more than around six storeys high. These have a higher energy demand over a smaller footprint for solar panels. “We would have to use the neighbour’s roof too,” says Belgian architect Sebastian Moreno-Vacca.
To get around this, architects and energy experts have been experimenting with the idea of solar gains. A seven-floor apartment building in the leafy neighbourhood of Walouwe, in Brussels, is one of the newer examples. When it was upgraded in 2018, it was given an overlay of impressive timber balconies, which join the walls at curious acute angles.

A building with unusually angled balconies can bump the internal temperature up by a few crucial degrees (Credit: A2M architects)
These slanted shapes allow rays of light to slot below them when the sun is low in the sky during in winter, but they also provide shade in the summer
These slanted shapes allow rays of light to slot below them when the sun is low in the sky during in winter, but they also provide shade in the summer. It is an engineered sun trap, which can mean the difference of a few welcome degrees during the coldest months, and unwanted degrees during the warmest.
But solar-gain installations can be a challenge for older buildings with protected facades. This was the case for the recognisable old brewery on the Brussels canal. Because it is listed as a building of cultural importance, the architects had to fit a solar gain shell inside the walls. This 30cm thick structure manipulates sunlight inside the building with blinds that raise in winter, to let in as much heat from the sunlight as possible. “Whether it’s an old building or new – there’s no excuses for not reaching these energy standards,” says Moreno-Vacca.
Of course, the sun’s height in the sky varies around the world. The angles of shades for a house in the high latitudes of Sweden, for example, would be different from a house in a country nearer the equator. Each building needs angles that are bespoke for its position on the planet. Luckily, software has made solar gains calculations easier, optimising solar gains shapes to the seasonal angle of light at a building’s particular coordinates.

Depending on where they are in the world, buildings can be adapted to make use of the precise angle of the sun in the winter sky (Credit: A2M Architects)
In Brussels, the sun-seeking shapes of buildings are becoming ubiquitous. Five years ago, the city passed the world’s first passive house law that meant all new buildings and retrofits must be built to the high energy efficiency standards. Evelyne Huytebroeck, the former minister of the environment in the Brussels-Capital region, spearheaded the legislation. “It was my top priority because energy efficiency was where we could reduce the most carbon dioxide emissions,” she says.
Since then, Brussels has become the capital of passive house architecture. “The best thing about it is that it has become normal, not difficult,” says Moreno-Vacca. “Construction workers and architects have risen to the challenge.”
Following Brussels’ lead, Luxembourg adopted a similar law in 2017. Other cities such as Vancouver, in Canada, are also looking to passive architecture to lower their emissions. Last year, a row of passive council houses in Norwich, UK, won the Royal Institute of British Architects Stirling Prize, a kind of “Oscars for architecture”. Jones, who designed the heat mechanics of the houses, says the win “shows how heat efficiency is now a top priority”.
When it comes to the transitions towards zero carbon, heating is a promising target. Cutting edge technology could make the ingoing energy more renewable and less wasteful. And more broadly, these designs are about tailoring heating systems to the environment around them, from pulling ambient heat from the sewers below, to taking note of the precise angle of the sun in the winter sky.
Rather than pitting our heating systems against the environment, they can be redesigned to make the most of it.
--
The emissions from travel it took to report this story were 3.5kg CO2, travelling by bus, tube, tram and bicycle. The digital emissions from this story are an estimated 1.2g to 3.6g CO2 per page view. Find out more about how we calculated this figure here.
No comments:
Post a Comment